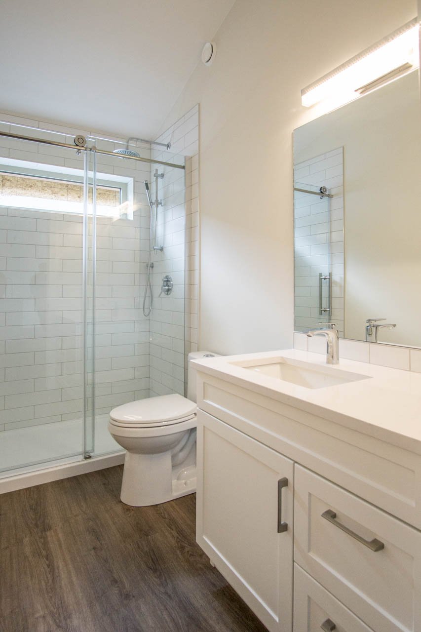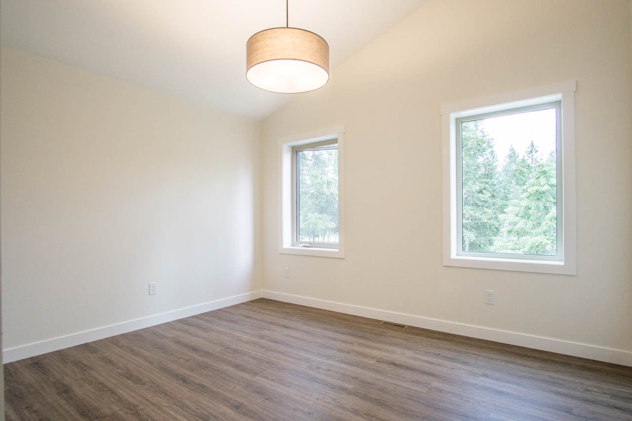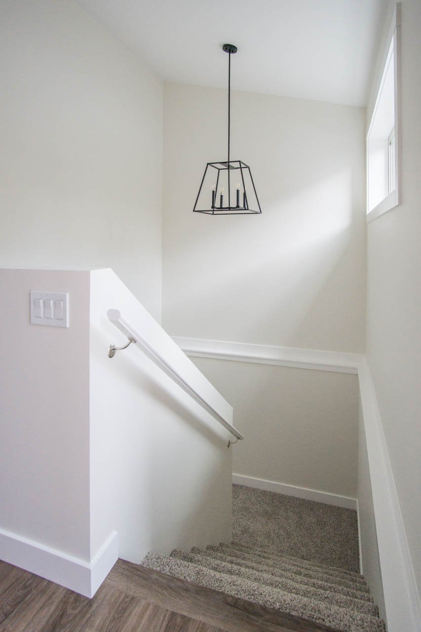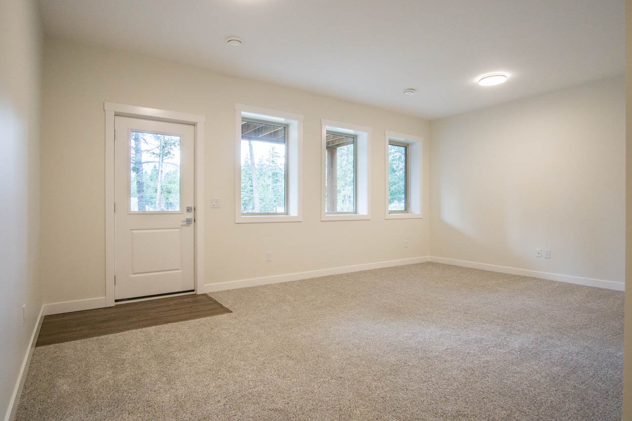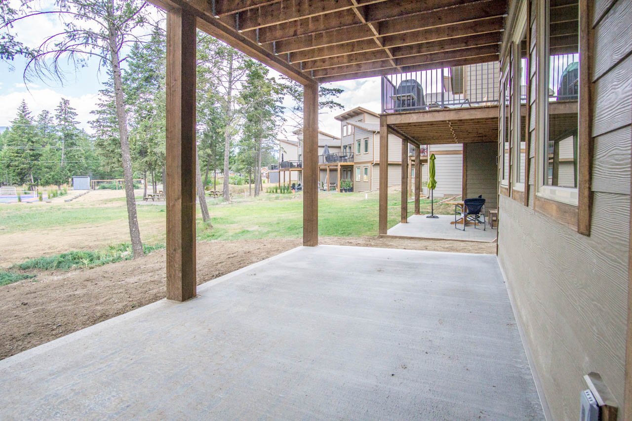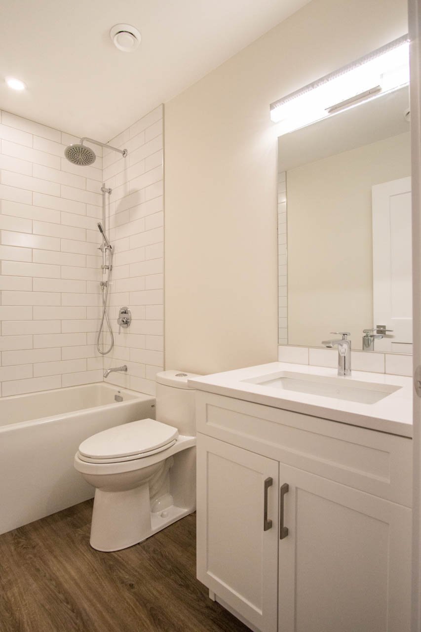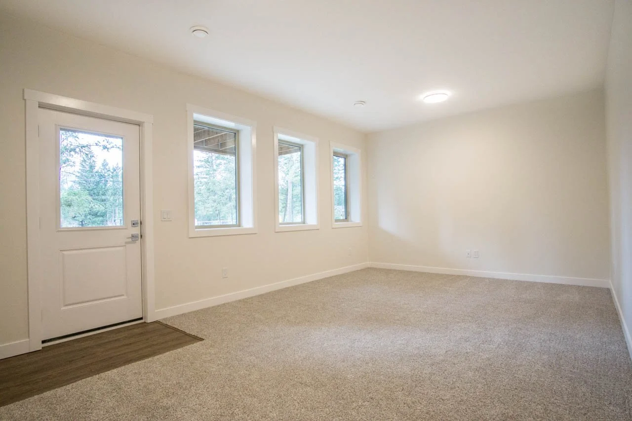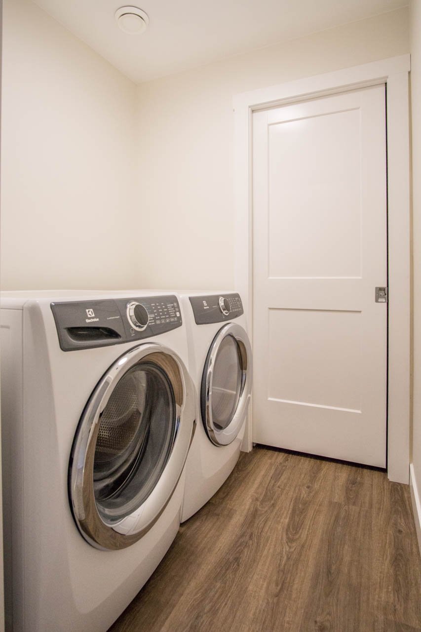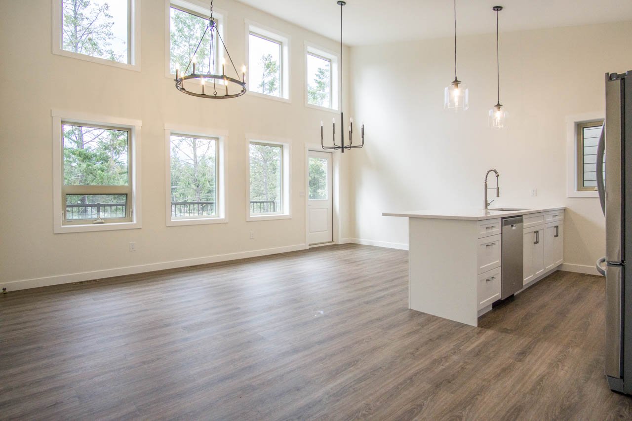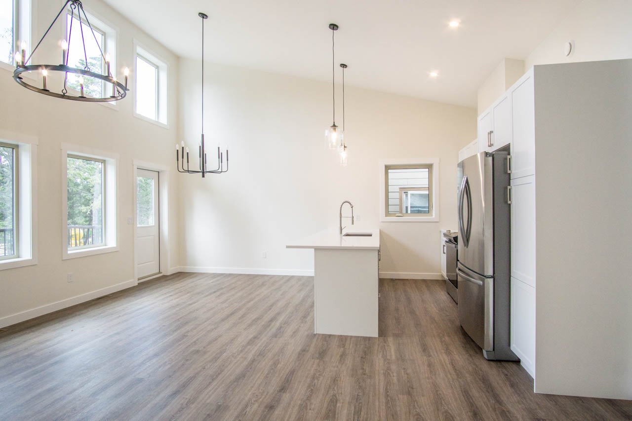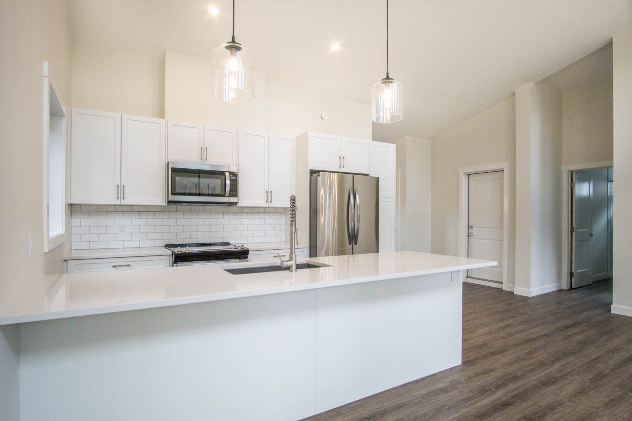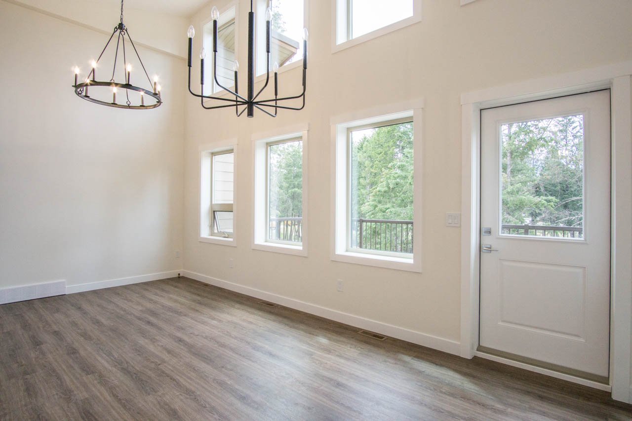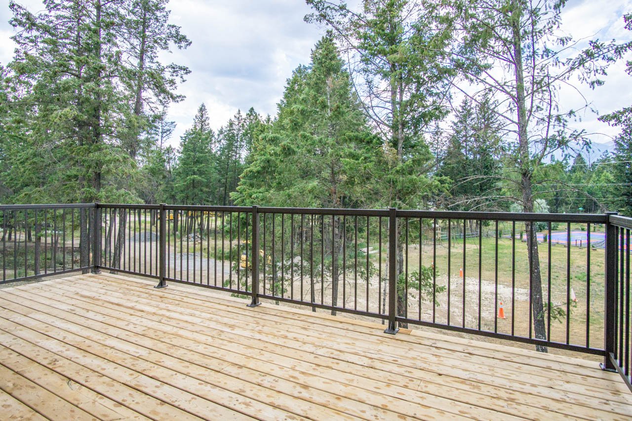Functional design is key to comfortable living
These versatile floor plans have been carefully designed to offer open concept layouts with up to 3 bedrooms.
KEY FEATURES IN EVERY UNIT
High quality finishing throughout – quartz countertops, durable flooring, energy efficient appliances
No common walls
Triple pane windows and 2x8 Exterior Wall Construction for high efficiency and energy savings.
HRV (Heat Recovery Ventilation) system for improved air quality and energy efficiency
Heated garage + 1 designated parking stall
To be notified of the release of future units for sale please email Ross Newhouse at newhouseconnect@gmail.com or call him at 1-250-342-5247.
bELOW ARE COMMON FINISHES OF A STANDARD UNIT.
PHASE 12/13 UNITS NOW AVAILABLE (#44,45,47,49 SOLD) #46, #48, AND #50
SEE FLOOR PLANS AND PRICING BELOW
The Tamarack Lake - Unit 46 $669,900 plus gst
This Tamarack Lake model offers 3 bdrm plus 2 full baths with 1,624 sq ft of open living space. Vaulted ceilings, large West facing windows and modern high-quality finishings create a remarkably comfortable living environment. This home has a large walk-out back deck and single car garage. Gas fireplace is available as an optional upgrade. These homes are incredibly efficient. This will help you save hundreds per year in energy costs. The home meets a minimum of Step Code level 3 and reaches level 4 when a heat pump is added. Check out the brand new sport court, bocce lanes, community gardens, picnic area and walking paths to the beach - all just steps away from your future home. (photos in listing are of a previously built White River II home with similar finishes. Finishes in this unit are subject to change)
The Tamarack Lake - Unit 48 $684,900 plus gst (now includes heat pump!)
This spacious 3-bedroom, 2-bathroom model features open living space. Expansive vaulted ceilings and oversized west-facing windows flood the home with natural light, while premium finishes enhance every detail. The optional gas fireplace brings added warmth and sophistication. Built with sustainability in mind, these homes are energy efficient, saving you hundreds annually. With a Step Code level 4 rating because of the included heat pump, this home offers cutting-edge features and luxury. Step outside to enjoy community amenities like a sport court, bocce lanes, gardens, picnic areas, and scenic walking paths, all just steps from your door and the pristine beach. Short term rentals allowed by strata. Photos in the listing are of a previously built home with similar finishes; actual finishes may vary.
The Tamarack Lake - Unit 50 $684,900 plus gst (now includes heat pump!)
This spacious 3-bedroom, 2-bathroom model features open living space. Expansive vaulted ceilings and oversized west-facing windows flood the home with natural light, while premium finishes enhance every detail. The optional gas fireplace brings added warmth and sophistication. Built with sustainability in mind, these homes are energy efficient, saving you hundreds annually. With a Step Code level 4 rating because of the included heat pump, this home offers cutting-edge features and luxury. Step outside to enjoy community amenities like a sport court, bocce lanes, gardens, picnic areas, and scenic walking paths, all just steps from your door and the pristine beach. Short term rentals allowed by strata. Photos in the listing are of a previously built home with similar finishes; actual finishes may vary.
The Wasa Lake III - Unit 51 $679,900 plus gst (includes heat pump!)
This spacious 3-bedroom, 2-bathroom model features open living space plus a 2 car garage. Expansive vaulted ceilings and oversized west-facing windows flood the home with natural light, while premium finishes enhance every detail. The optional gas fireplace brings added warmth and sophistication. Built with sustainability in mind, these homes are energy efficient, saving you hundreds annually. With a Step Code level 4 rating because of the included heat pump, this home offers cutting-edge features and luxury. Step outside to enjoy community amenities like a sport court, bocce lanes, gardens, picnic areas, and scenic walking paths, all just steps from your door and the pristine beach. Short term rentals allowed by strata. Photos in the listing are of a previously built home with similar finishes; actual finishes may vary.
The Wasa Lake III - Unit 53 $679,900 plus gst (includes heat pump!)
This spacious 3-bedroom, 2-bathroom model features open living space plus a 2 car garage. Expansive vaulted ceilings and oversized west-facing windows flood the home with natural light, while premium finishes enhance every detail. The optional gas fireplace brings added warmth and sophistication. Built with sustainability in mind, these homes are energy efficient, saving you hundreds annually. With a Step Code level 4 rating because of the included heat pump, this home offers cutting-edge features and luxury. Step outside to enjoy community amenities like a sport court, bocce lanes, gardens, picnic areas, and scenic walking paths, all just steps from your door and the pristine beach. Short term rentals allowed by strata. Photos in the listing are of a previously built home with similar finishes; actual finishes may vary.


